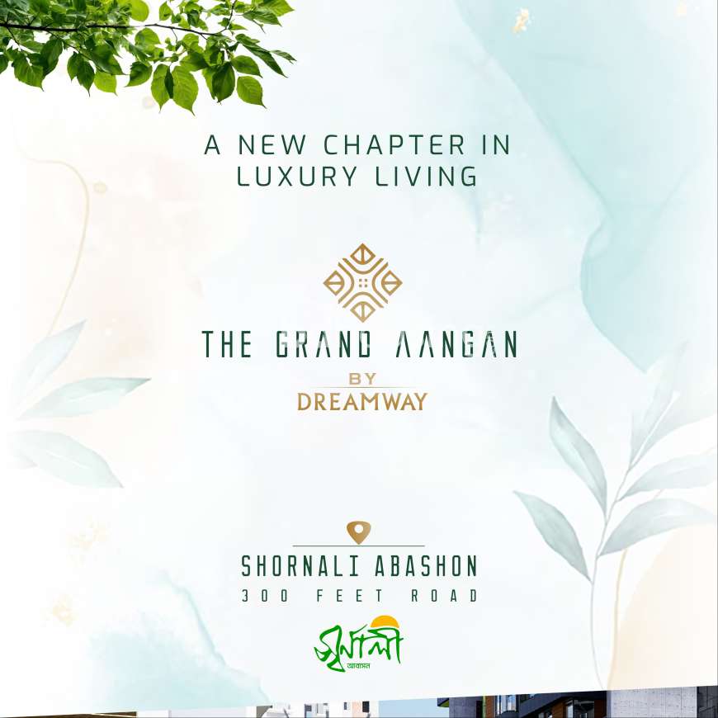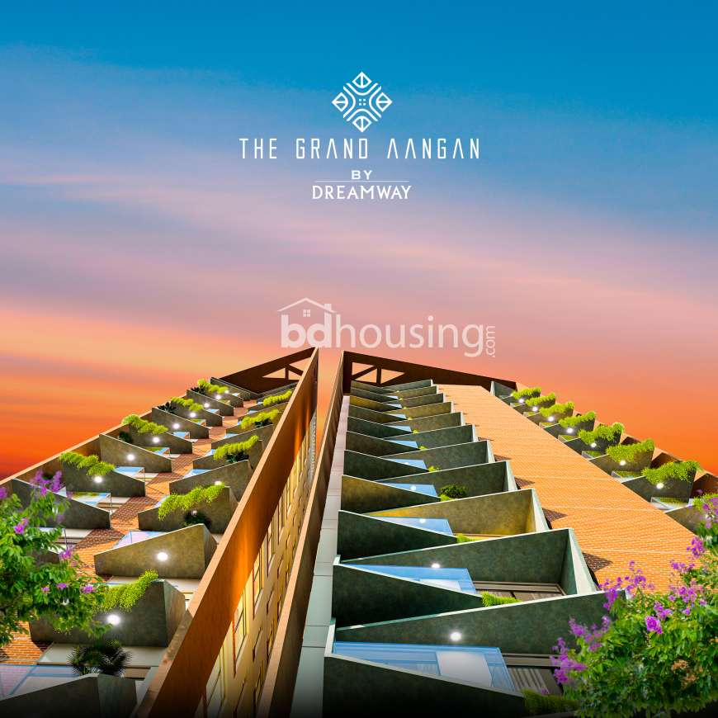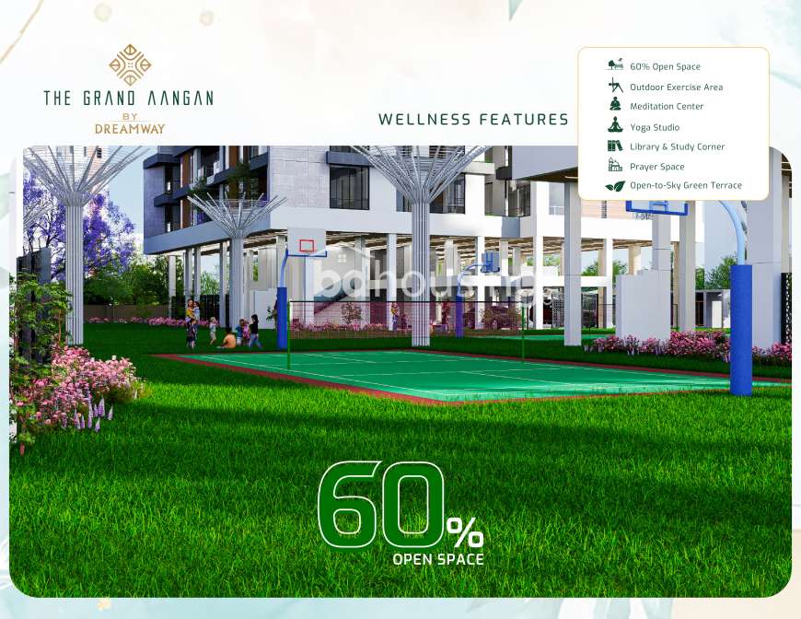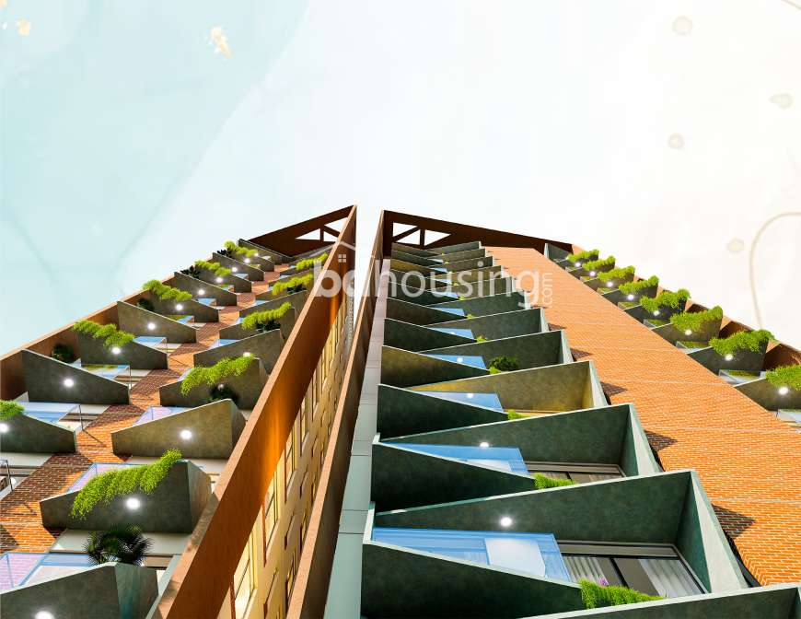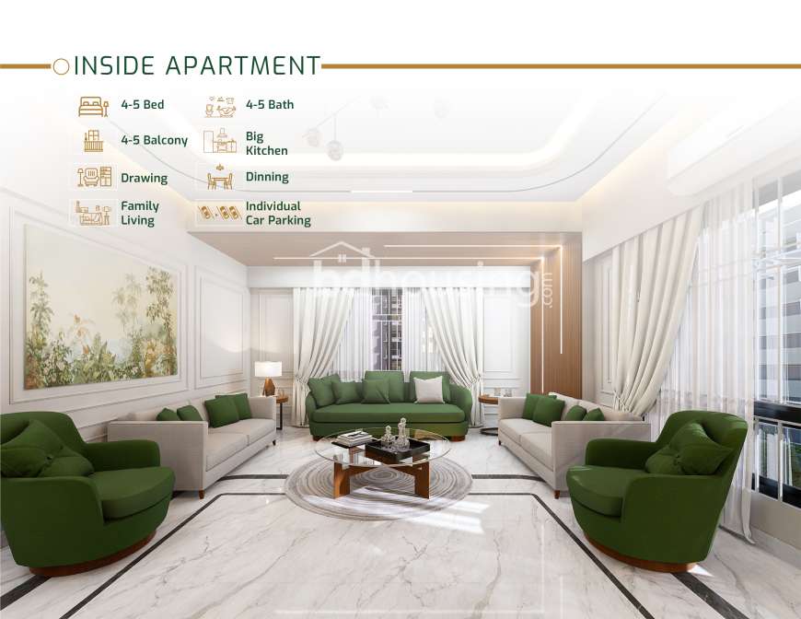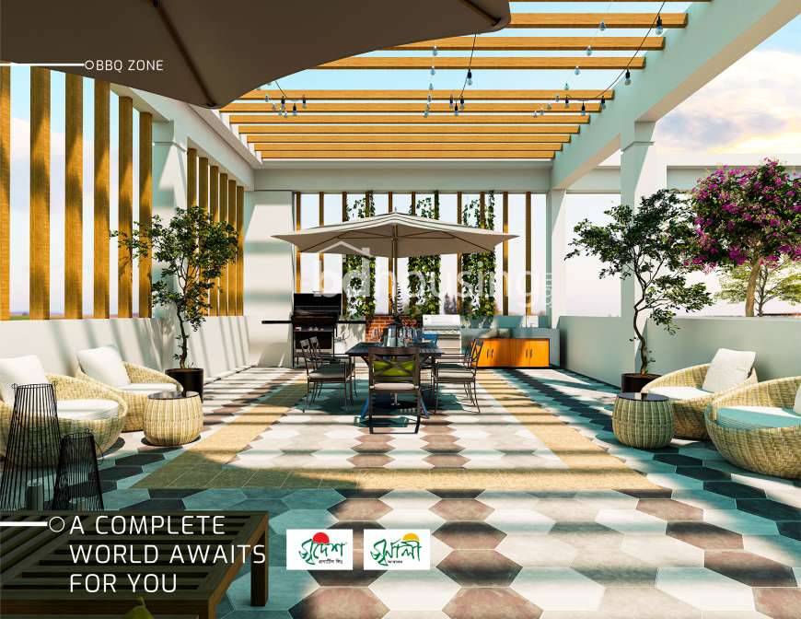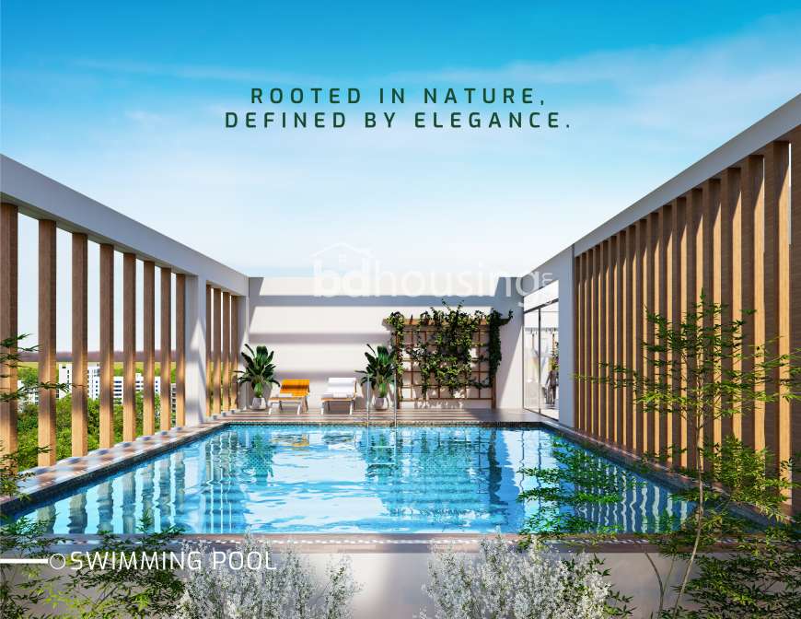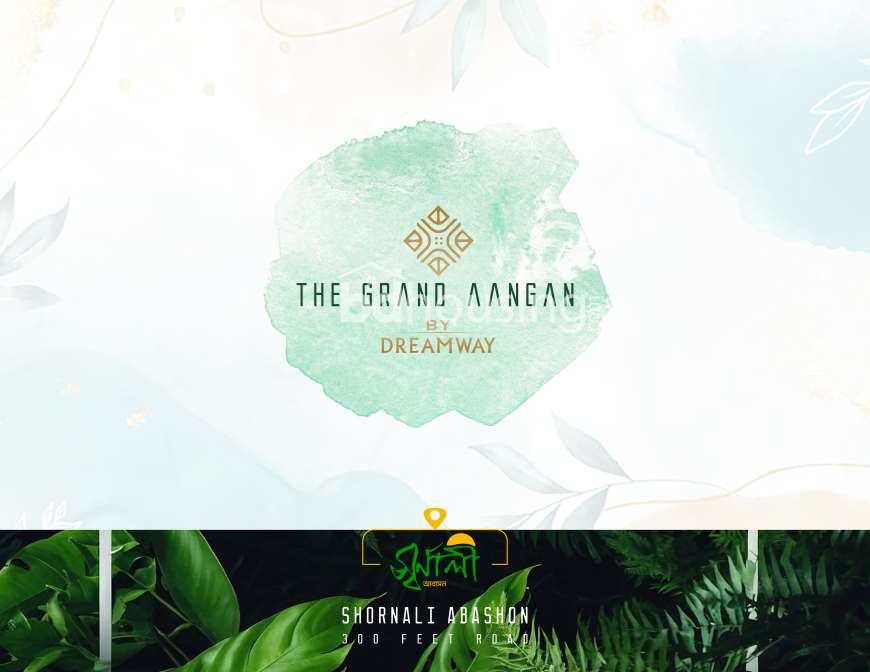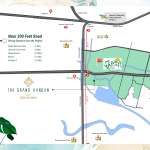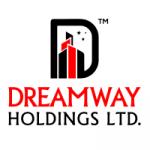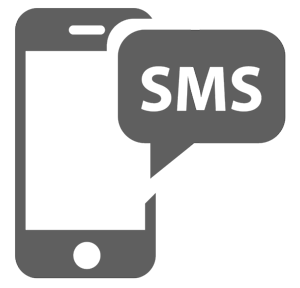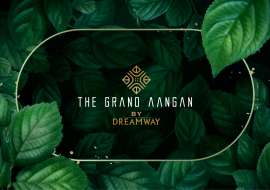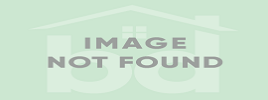2050 sqft, 4 Beds Under Construction Flats for Sale at Shornali Abashon Sale
Call for price
Apartment/Flats for Sale
Property Summary
- The Grand Aangan
- Apartment/Flats
- Sale
- Shornali Abashon , Dhaka
- Under Construction
- 2050 sqft
- New
- Any Floor
- 04
- 04
- 4
- Parking 1
- 14
- Semi-Furnished
- South Facing
- 25 katha
Property Features
Property Description
Apartments 2050sqft
Per Floor Unit : 4
Project Facing : South & North Facing
Number of Lift: 2
Stair : 2
Storied : B+G+M+14
✅ Project Facility :
4 Bed
4 Bath
4 Balcony
Grand Lobby
Double Height Terrace
Drawing Room
Dining Room
Family living
Big Kitchen
Private Swimming Pool
1 Car Parking
✅ Special Feature At RoofTop:
SEPARATE ENTRY AND EXIT
DOUBLE HEIGHT ENTRY
RECEPTION AREA
LOBBY WITH LOUNGE
GUEST PARKING
DEDICATED CAR WASH POINT
JOGGING TRACK
GREENFIELD
CHILDREN PLAY AREA
VERTICAL LANDSCAPING
INDOOR GAME ROOM
COMMUNITY SPACE
GYMNASIUM
LUSH GREENERY
SWIMMING POOL
ROOFTOP GARDEN
ROOFTOP BBQ & LEISURE AREA
BADMINTON COURT
✅ Near the project :
1. POHS
2. Australian International School
3. ICCB
4. Bashundhara Golf Course
5. UIU, Chef Table, Madani Avenue
6. Bashundhara Central Mosque
7. Bashundhara Public School
8. Evercare Hospital
9. Jamuna Future Park
10. NSU & IUB
Other Details : Sufficient natural light and airflow Free from dust and soundless with modern Lift, Generator and having all utility connections.
Corporate Office: Rupayan Shoping Square, Plot-2, Block-G, Level- C7 & E11, Sayem Sobhan Anvir Road, Bashundhara R/A, Dhaka-1229.
Location View
